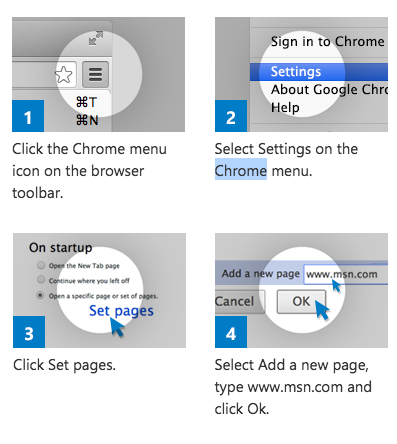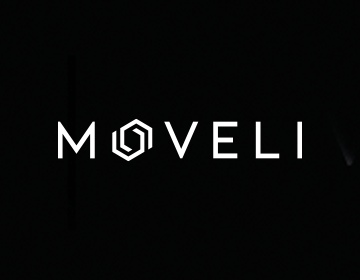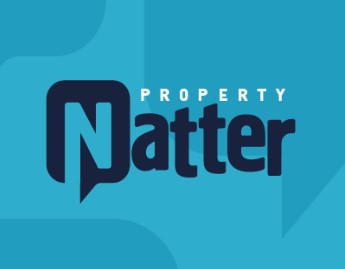
One of London's premier Estate Agents, Marcus Anthony stands out from the crowd with RoomSketcher Live 3D Floor Plans.
(RoomSketcher 3D Floor Plan - Ground Floor)
Marcus Anthony, one of London's premier Estate Agents, recently approached RoomSketcher looking for new and innovative ways to market their properties and stand out from the crowd in the competitive London property market.
WHY ROOMSKETCHER FLOOR PLANS
Using the RoomSketcher Ready-Made Floor Plan service, Marcus Anthony received high quality 2D and 3D Floor Plans of each of their properties to showcase on their own web site and chosen listing portals, Rightmove and Zoopla. With Sharing of Live 3D Floor Plans they also enabled homebuyers to take a 3D walkthrough of the property, plus move furniture around and redecorate using RoomSketcher Home Designer - truly visualizing the potential of each room!
EASY ORDER SYSTEM
One of Marcus Anthony's first projects using RoomSketcher was a beautiful 3 bedroom detached family home located in West London. Using the RoomSketcher Ready-Made Floor Plan service, Dean Perkins - Sales Director at Marcus Anthony, uploaded the blueprints of the property to his RoomSketcher Pro account. Within 24 hours, RoomSketcher delivered professional 2D and 3D Floor Plans ready to be published on both the Marcus Anthony website and on their chosen listing portals, Rightmove & Zoopla.
Dean Perkins remarked that "RoomSketcher is a great company to work with, very professional and we would strongly recommend them. We have been extremely happy with the quality of product and service delivered."
(RoomSketcher 3D Floor Plan - First Floor)
For the London based property mentioned above, Marcus Anthony also requested:
A RoomSketcher 3D Walk - enabling potential buyers to take a virtual walk around the property in Live 3D from their home computer, any time of the day or night. A 3D Walk showcases a property and offers a truly interactive feel for the space.
A RoomSketcher Home Designer solution - empowering potential buyers with the opportunity to plan their own furniture layout, customize walls and much more - allowing them to really visualize and fall in love with each room.
OWN COMPANY BRANDING
The Marcus Anthony company logo was prominently displayed on the RoomSketcher Home Designer and 3D Walk products - and all were delivered within the guaranteed 24 hour delivery time, along with the 2D and 3D Floor Plans (available to download in JPEG and PNG format - for both web and print).
(RoomSketcher 3D Walk)
You can explore this London based property yourself, just like a potential buyer. Check out the unique Home Designer and 3D Walk for the property and let us know what you think.
HOW TO GET STARTED
Purchase a RoomSketcher Pro license from www.roomsketcher.com. It's easy to set-up and you'll be up and running in minutes!
To find out more about RoomSketcher or to book a demo please get in touch.
www.roomsketcher.com +47 40 00 04 84 sales@roomsketcher.com
FOLLOW US:
Are you ready for your property marketing to stand out from the crowd Learn more about our Professional Floor Plan Solutions and try RoomSketcher today!







.png)









Comments