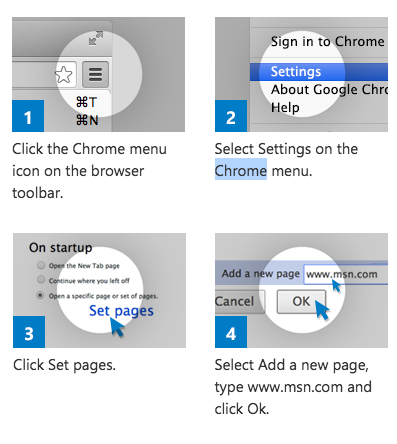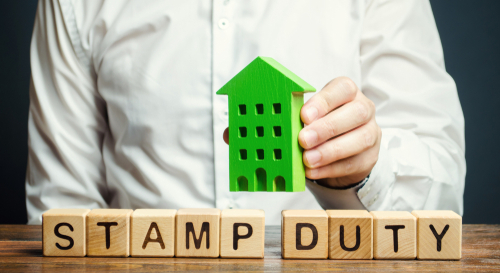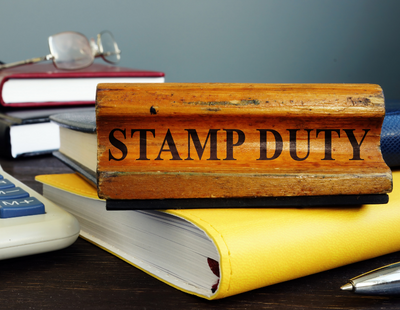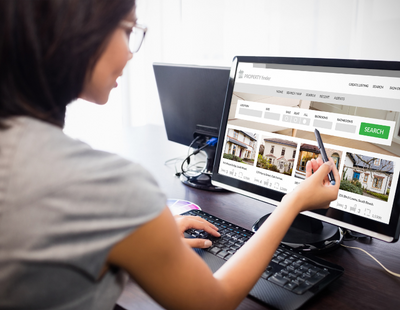
While some do-it-yourselfers like to draw floor plans themselves, others prefer to delegate the floor plan drawing. With Ready-Made Floor Plans, you simply upload a blueprint or sketch, and RoomSketcher expert illustrators create professional floor plans for you, in just 24 hours during week days (and a blazing 6 hours if you choose Urgent)*.
Benefits of Ready-Made Floor Plans
Save time. Receive your floor plans in 24 hours or less. Share floor plans minutes after receiving your output.
Stunning results. Professional 2D, 3D and Live 3D Floor Plans. Ready for web, mobile or print. The perfect way to market your property to potential homebuyers and enable them to visualize the space.
Easy corrections. If we've missed something in your blueprint, just order a correction and we will quickly fix it for you. Or, use Instant Correction to make the changes you want right away.
Instant upgrades. Once your order is complete, you can upgrade output formats and convert snapshots to high-quality images with the click of a button - no need to wait for additional production time.
Includes Home Designer. Let potential homebuyers open the floor plan in Home Designer to try out furnishing and decoration ideas, with thousands of brand name and generic products available in an easy to use drag and drop interface.
Re-generate floor plans for free. You can re-generate your Ready-Made 2D Floor Plans free of charge within 1 year and your 3D Floor Plans free of charge within 1 month.
For Real Estate Professionals, Ready-Made Floor Plans save time and let agents focus on what they do best - selling! This is the easiest way to make their property listings stand out. Potential homebuyers love to virtually tour properties (especially if they are far away) and this allows them to truly visualize the space, and even try out remodeling ideas or placement of their own furniture.
Home renovators use Ready-Made Floor Plans to kick start their remodeling projects and better visualize the results. With the project created for them, they can focus their time on the remodel - virtually moving walls, adding windows, trying out paint colors, and using Live 3D to truly see how it will all look.
How to Order Ready-Made Floor Plans
Ordering is easy with the RoomSketcher Ready-Made Floor Plan wizard. Upload a sketch, blueprint or existing floor plan containing at least one measurement, and choose whether your floor plan should be fully furnished, unfurnished or drawn with the furniture as indicated.
Watch our Ready-Made Floor Plans video tutorial!
How to View Your Completed Order
You will receive an email as soon as your order is complete. Just click the link to open the Project Dashboard and review your floor plans. You'll find that most of the time they are spot on, but if you do see a mistake that we have made:
Let us know using Order Correction. From the Project Dashboard, click More, then click Order Correction). We strive to deliver the highest quality, and we will do our best to deliver your floor plan as you ordered it.
OR
Make the change yourself using Instant Correction. From the Project Dashboard, click Edit to open the project in Home Designer, make the change, and then click to regenerate the floor plans. It's easy, quick, and you get the results you want with no extra time waiting for revised plans. In most cases, Instant Correction is the preferred way to make changes.
Share Your Floor Plans
Each floor plan you receive can be download as a pdf, png, or jpg and is optimized for both web and print. Why not Share Live 3D Floor Plans on your website and chosen property listing portals to let potential homebuyers navigate your floor plans in Live 3D from their mobile device or computer. With Home Designer, clients can open and make their own customizations to their unique copy of the project, save it, then come back at a later time if required.
Customize Your Floor Plans
Some use Ready-Made Floor Plans as a starting point for the remodeling or decorating of a new home. Open the floor plan in RoomSketcher Home Designer to move walls, add windows, try out paint colors and flooring materials, add furniture and much more. Your potential homebuyers can visualize their ideas in Live 3D, taking snapshots of rooms and even upgrade them to high-end 3D photos if required.
Order Ready-Made Floor Plans Now!
Our expert illustration team is ready to turn your sketches and ideas into professional floor plans today. Use this link to Order Ready Made Floor Plans Now!.
To find out more about RoomSketcher or to book a demo please get in touch
www.roomsketcher.com +47 92 47 20 20 sales@roomsketcher.com
* Standard orders received during Business Hours are ready within 24 hours. Urgent orders are ready within 6 hours. Business Hours are: Monday 10:00 (10:00 am) - Friday 18:00 (6:00 pm).








.png)
.png)









Comments